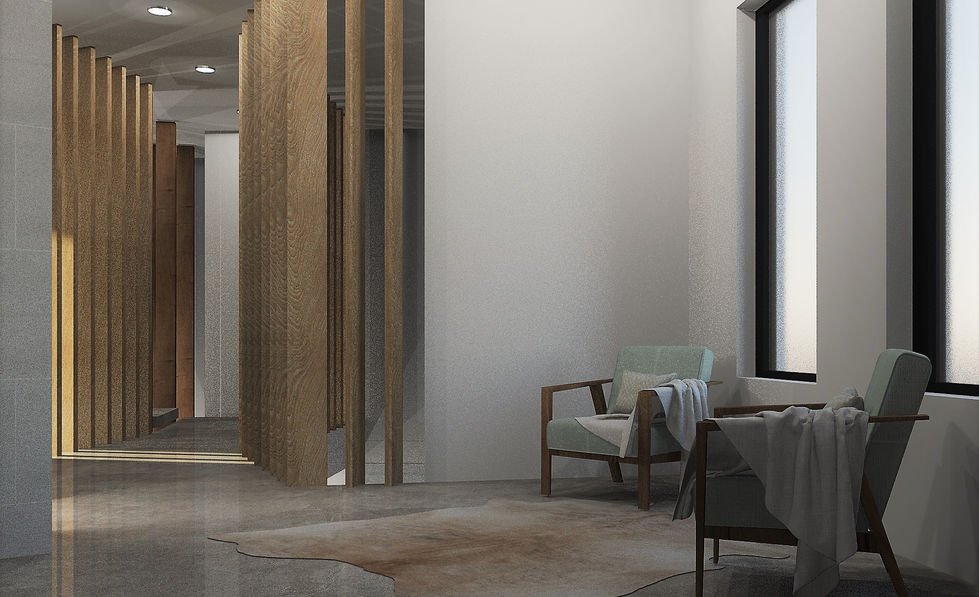PROJECTS
PROJECTS
PROJECTS

BLUES POINT
APARTMENT
CLIENT BRIEF / REQUIREMENTS
-
Open plan living, dining and kitchen space
-
A bright and minimal colour palette
-
Study
-
Feature staircase
-
Master bed and a spare bedroom to both have an ensuite and walk-in robe.
-
Large windows for a view of the city and allow plenty of natural light
-
Main materials: concrete, timber and exposed brick
This proposed residential apartment in Blues Point, Sydney is designed with a contemporary theme, keeping the materiality minimal to focus on the spectacular views of the city skyline.
Timber, concrete and exposed brick are the main materials used in the interior and are consistent throughout the design. Timber panels are used throughout the space, adding a dominant and organic feature. The timber contrasts against the cool tones from the concrete, adding warmth to the space. Exposed brick is used as a feature throughout the space which adds an industrial feel. The colour palette is kept minimal, using white tones as the main canvas, brightening the space.
The high ceilings and large windows add a sense of spaciousness, allowing ease of movement from one space to another. Using the repetition of the timber beams within the ceiling area gives a sense of rhythm throughout the space, making the interior aesthetically pleasing.
The first floor of the apartment contains the main functional areas of the kitchen, living and dining, which are designed to ensure that each room flows seamlessly from one to the other, creating an exciting entertainment area. The private and intimate spaces are on the second floor, each bedroom having an ensuite and wardrobe. The rooms are generously proportioned and are consistent with the contemporary theme of the interior through the use of minimal materials.
PROJECT
Residential apartment design proposal
LOCATION
Blues Point, Sydney
DATE
2018
SOFTWARE USED
-
3dsMax
-
Photoshop
-
InDesign
MOOD BOARD

MATERIALS BOARD

Exposed brick
Concrete
Marble
Herringbone timber
Dark timber
Neutral fabrics
Rug texture
FLOOR PLANS

1
2
3
4
5
6
7
8
9
FIRST FLOOR
1
Entry
2
Dining
3
Kitchen
4
Walk in pantry & Laundry
5
Balcony
6
Living
7
Toilet
8
Study
9
Staircase

9
10
11
12
13
14
15
SECOND FLOOR
9
Staircase
10
Hallway
11
Second bedroom + Ensuite
12
Master bedroom
13
Master WIR + toilet
14
Master ensuite
15
Master balcony

HAND-DRAWN SKETCHES



PHOTOSHOP SKETCHES

Master bedroom sketch concept development

Bathroom sketch concept development

Kitchen sketch concept development

Second bedroom sketch concept development

Dining sketch concept development
3D RENDERS

View looking at kitchen

View looking at Dining

View looking at entry

View looking at Living

View looking at study

View looking at staircase

View looking at balcony

View looking at second bedroom

View looking at second bedroom ensuite

View looking at second bedroom ensuite

View looking at master bedroom

View looking at master bedroom ensuite













