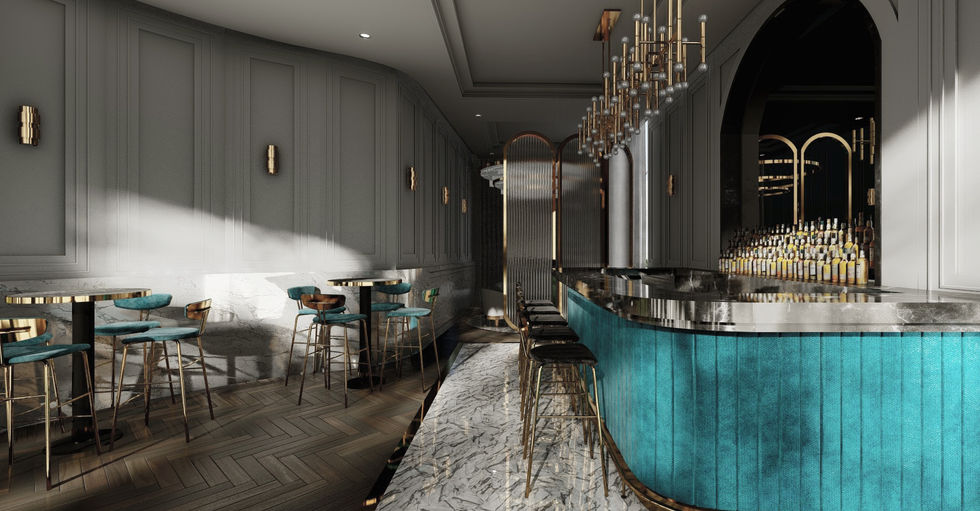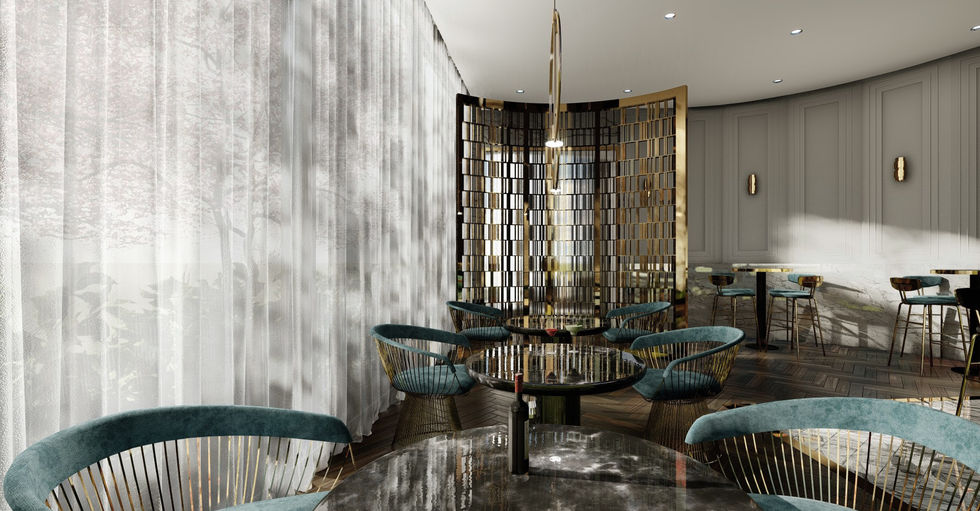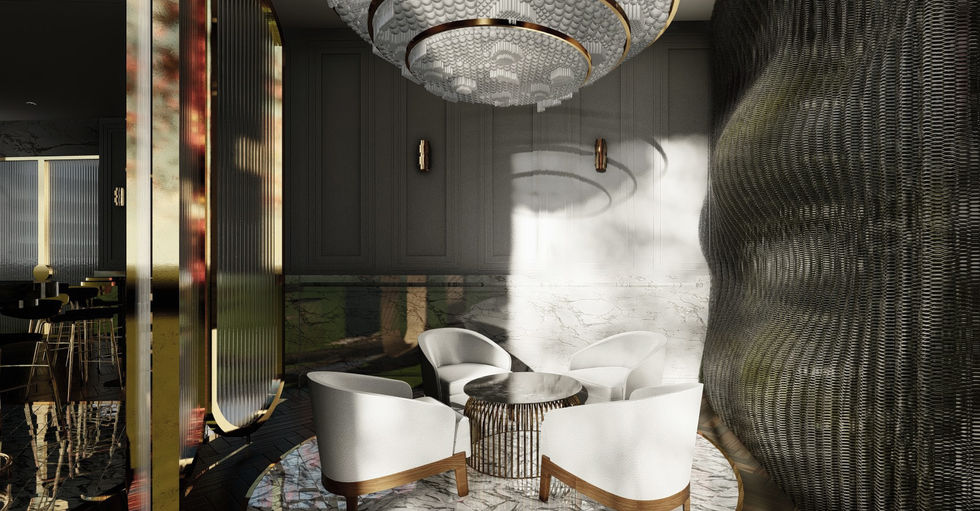PROJECTS
PROJECTS
PROJECTS

LUXURY
SERVICED APARTMENT LOBBY & BAR
CLIENT BRIEF / REQUIREMENTS
-
Lobby requires reception desk, waiting area, seating and a lounge area connected to the bar
-
High-quality materials and furniture
-
Ceiling height of 6.6m for the lobby
-
Ceiling height of 4m for the bar
-
Subtle branding
-
Super-luxury style
The ground floor of this luxury serviced-apartment is where the first impressions of the building are captured. The lobby and bar have a contemporary style with consistent use of marble and gold which add a sense of luxury to each space.
The lobby has many curved walls that create an organic experience as you walk through the space, which is finished in marble. Behind the reception wall is large floor to ceiling panels finished in marble with LED strip lights that highlight the panels, these are a feature for the reception and creates an emphasis on how high the ceiling is.
One of the focal points of the lobby is the large circular glass chandelier that hangs over the reception and lounge area, adding an elegant feature to the space. In the lounge area, there are curved gold partitions that seclude the lounge area, creating a more private and intimate area.
Connected to the lobby lounge is the ‘Mnemosyne’ bar, which has been designed to create a more intimate setting. The materiality is harmonious, with marble, dark herringbone flooring, gold and velvet. The white panelling on the walls adds sophistication and the gold is used consistently in the lighting, furniture and joinery, adding luxury to the space.
Throughout the day, natural lighting is the main light source for the bar. Once night arrives, the space will be illuminated by the feature lights and accent lighting that will highlight all the details in the space.
The lobby and bar create the ultimate luxurious experience and has set the expectation of what the rest of the building will be.
PROJECT
Lobby and bar design proposal
LOCATION
Edgecliff, Sydney
DATE
2019
SOFTWARE USED
-
3dsMax
-
Lumion
-
Photoshop
-
InDesign
LOBBY MOOD BOARD

FLOOR PLAN

1
2
3
3
3
4
1
Entry
2
Reception
3
Lounge area
4
Bar
HAND-DRAWN SKETCHES







PHOTOSHOP SKETCHES




3D RENDERS





































