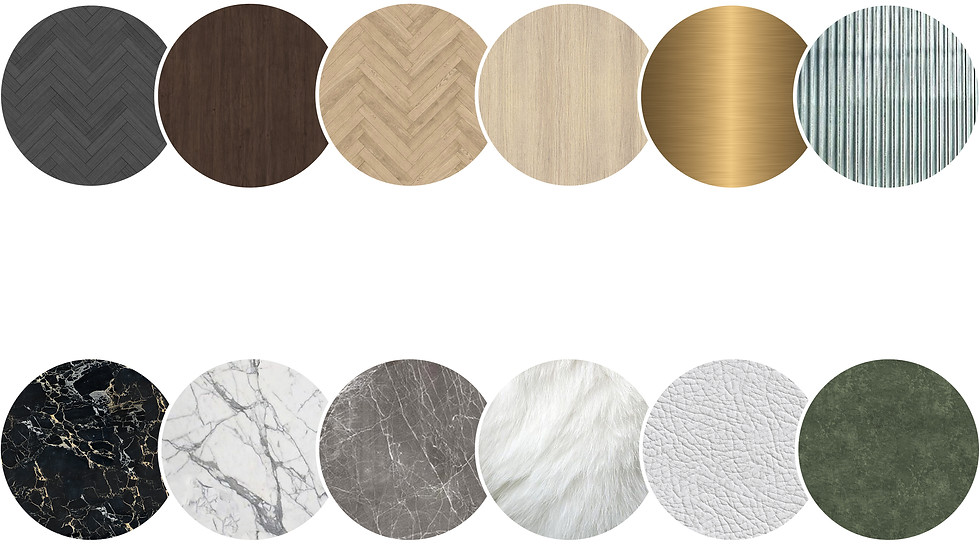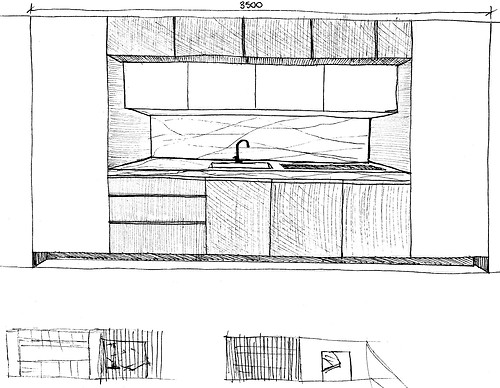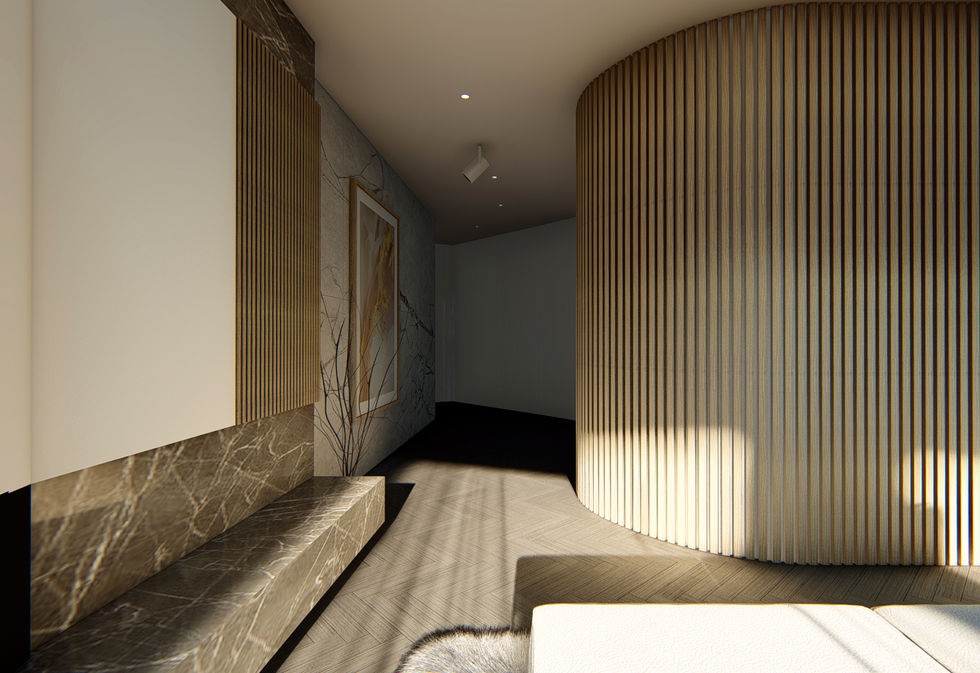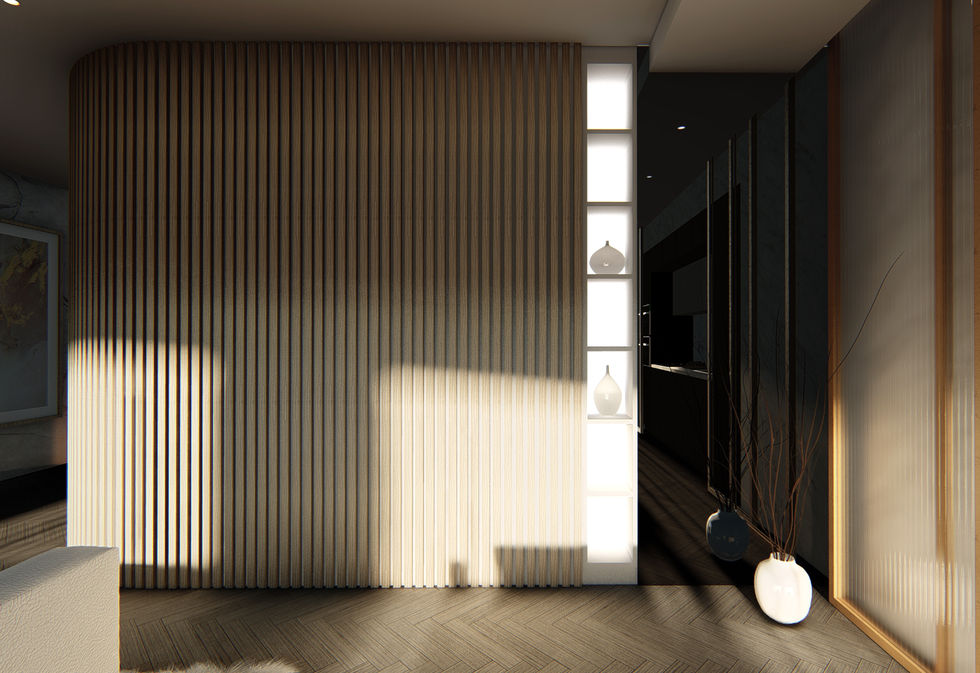PROJECTS
PROJECTS
PROJECTS

LUXURY
SERVICED
APARTMENT
CLIENT BRIEF/ REQUIREMENTS
-
Serviced apartment which have longer stays for clientele
-
A kitchenette for each apartment
-
High-quality luxurious materials and furnishings
-
Two back-to-back luxury serviced apartments
-
Modern colour palette
This 40+ storey proposed residential project is designed with luxurious, high-quality materials and a modern colour palette that is suited for its ever-changing clientele.
Marble and timber are used consistently throughout the interior in many different shades and forms, such as the herringbone flooring and marble benchtops. The timber panels used on the curved wall add an organic feature and a sense of warmth and soften the space, creating a balance between the rectilinear features of the other elements within the space.
The various fabrics used such as velvet, leather and fur are consistent with the luxurious theme that is prominent throughout the design. Frosted ribbed glass is also an eminent feature and is applied in the kitchen sliding doors, bathroom shower partitions and the wardrobe sliding doors. The frosted ribbed glass is framed in gold, adding a rich element to the design.
The golden accents are also added to the dining table, joinery and lighting, adding elegance and sophistication to the space. All key design decisions took into account both natural and artificial lighting. The large 3-metre floor to ceiling windows let in generous natural light and unveils the uninterrupted views of the beautiful city skyline of Sydney.
PROJECT
luxury serviced apartment design proposal
LOCATION
Edgecliff, Sydney
DATE
2019
SOFTWARE USED
-
3dsMax
-
Lumion
-
Photoshop
-
InDesign
MOOD BOARD

3
1
6
4
5
2
7
MATERIALS BOARD

Dark herringbone timber flooring
Dark timber
Light herringbone timber flooring
Light timber
Gold
Frosted ribbed glass
Dark marble
White marble
Grey marble
Fur
White leather
Green velvet
FLOOR PLAN

APARTMENT E
APARTMENT F

APARTMENT F
1
2
3
4
5
1
Entry
2
Dining
3
Living
4
Kitchen
5
Bed 1 & Ensuite
1
2
3
4
5
6
APARTMENT E
1
Entry
2
Living
3
Dining
4
Kitchen
5
Bed 1 & Ensuite
6
Bed 2 & Ensuite
HAND-DRAWN SKETCHES




PHOTOSHOP SKETCHES

Hallway sketch concept development

Living room sketch concept development

Bedroom sketch concept development

Dining sketch concept development

Bathroom sketch concept development
3D RENDERS

View showing living area - daytime

View showing living area, dining and kitchen - night-time

View showing living area - daytime

View showing living area, dining and kitchen - night-time

View showing dining and kitchen - daytime

View showing kitchen - daytime

View showing bedroom - daytime

View showing bedroom - night-time

View showing bathroom - daytime

View showing bathroom - night-time






















